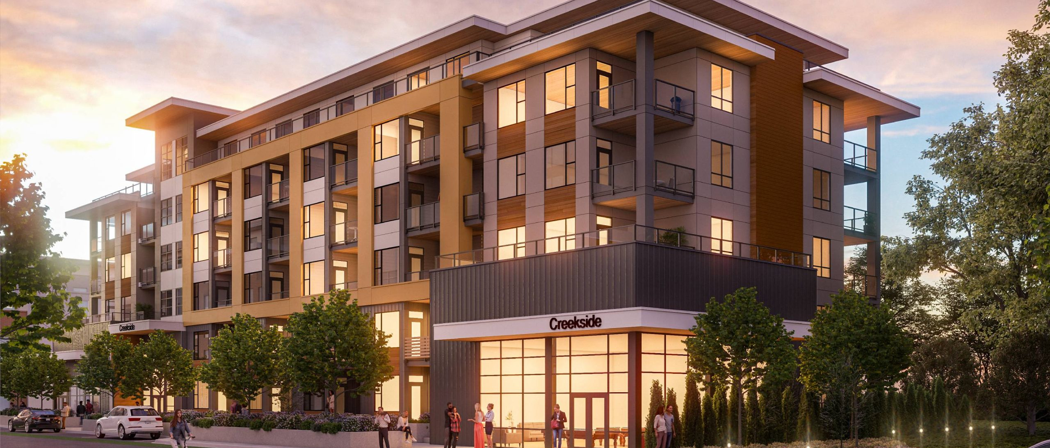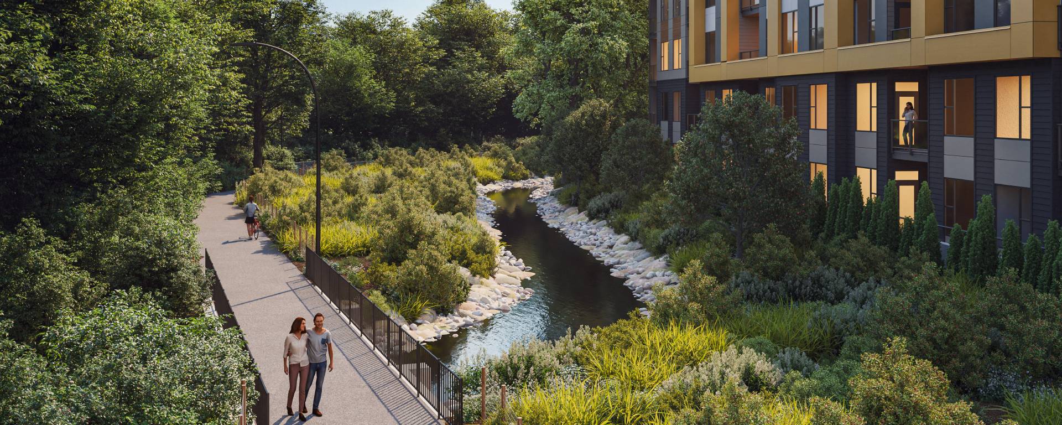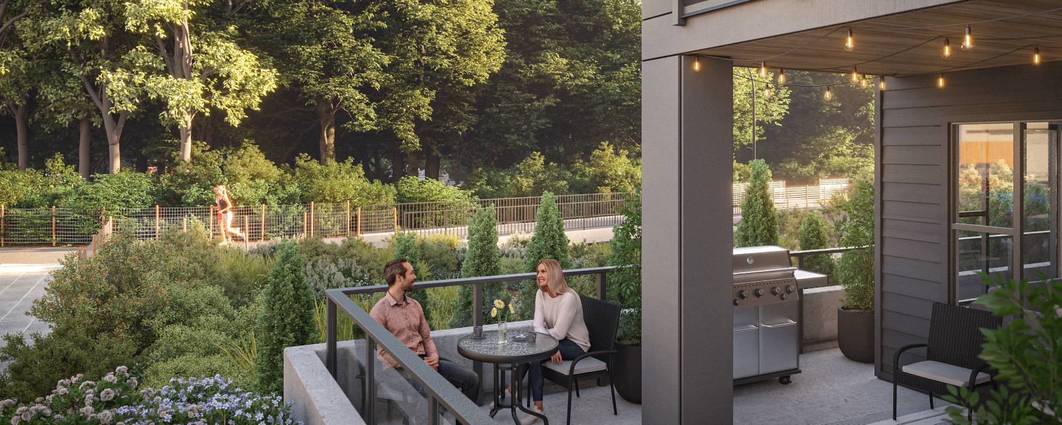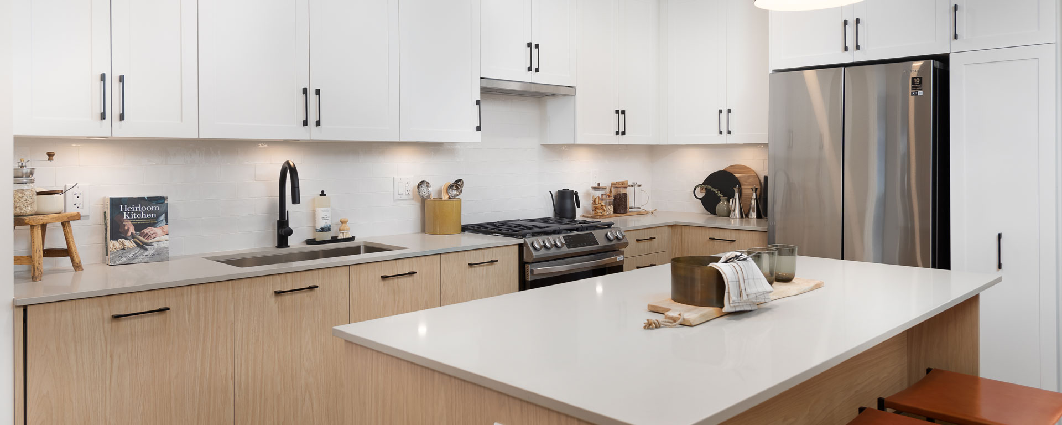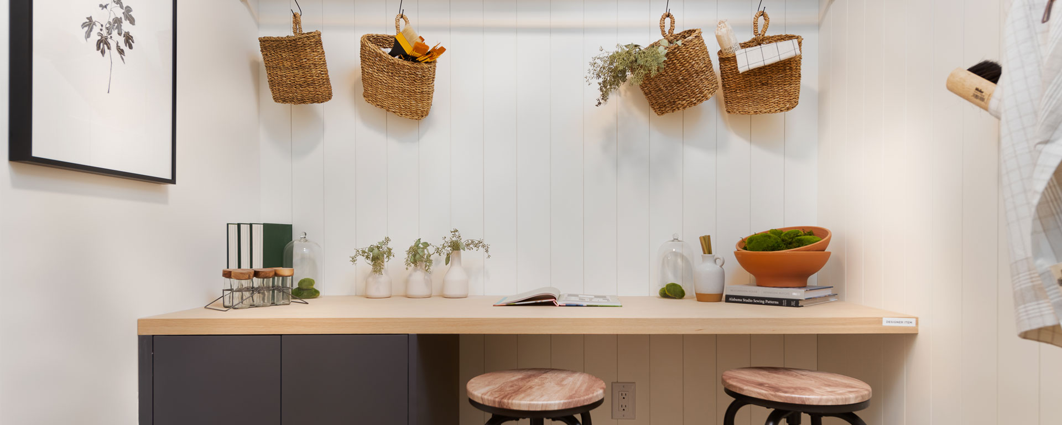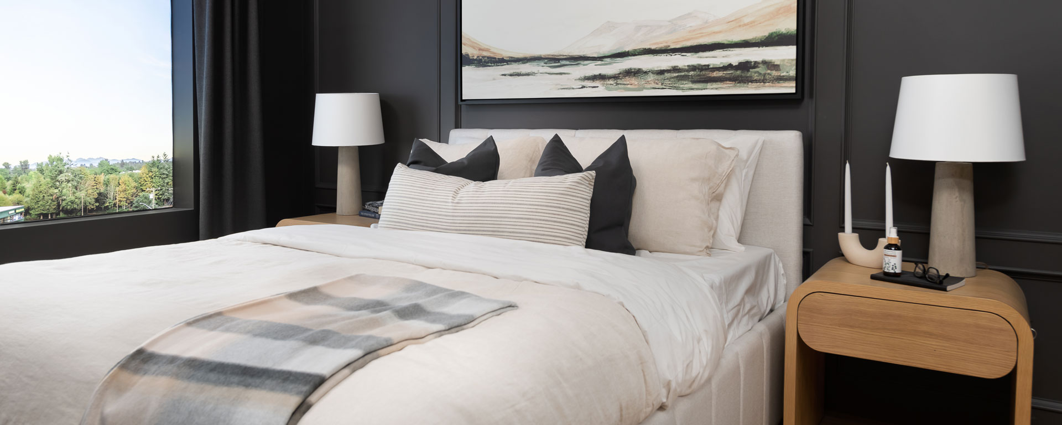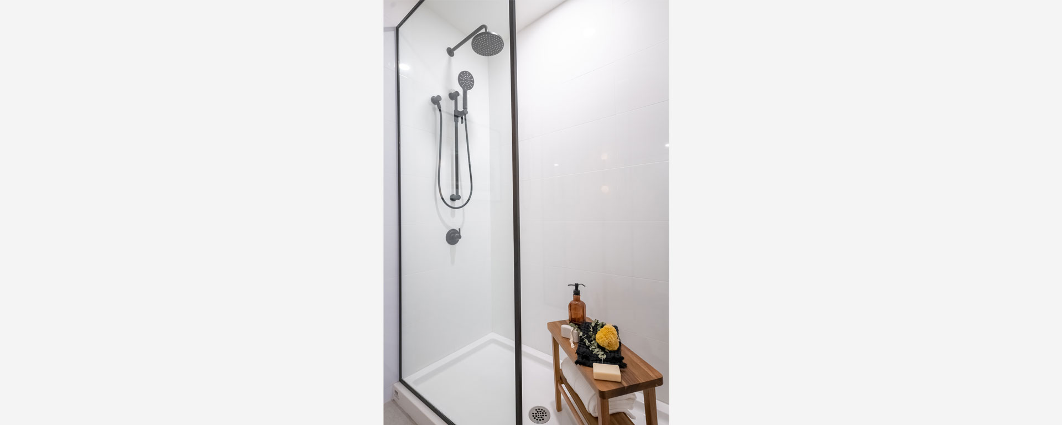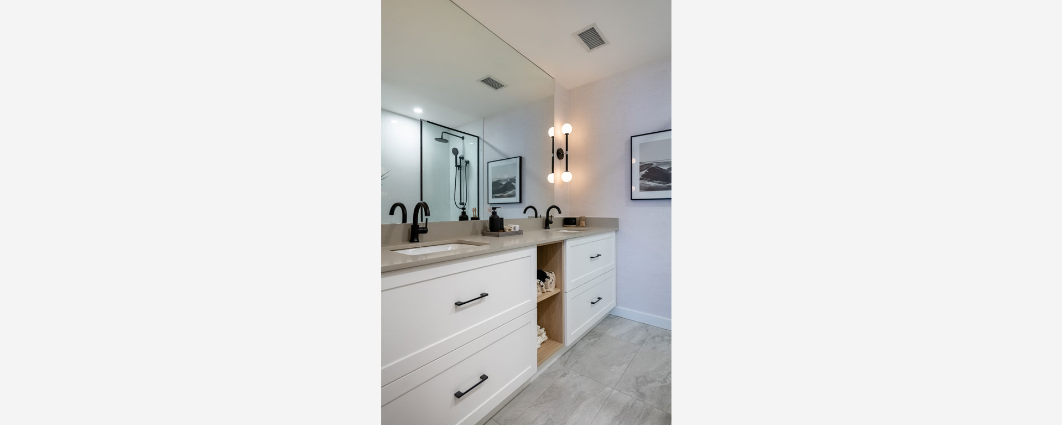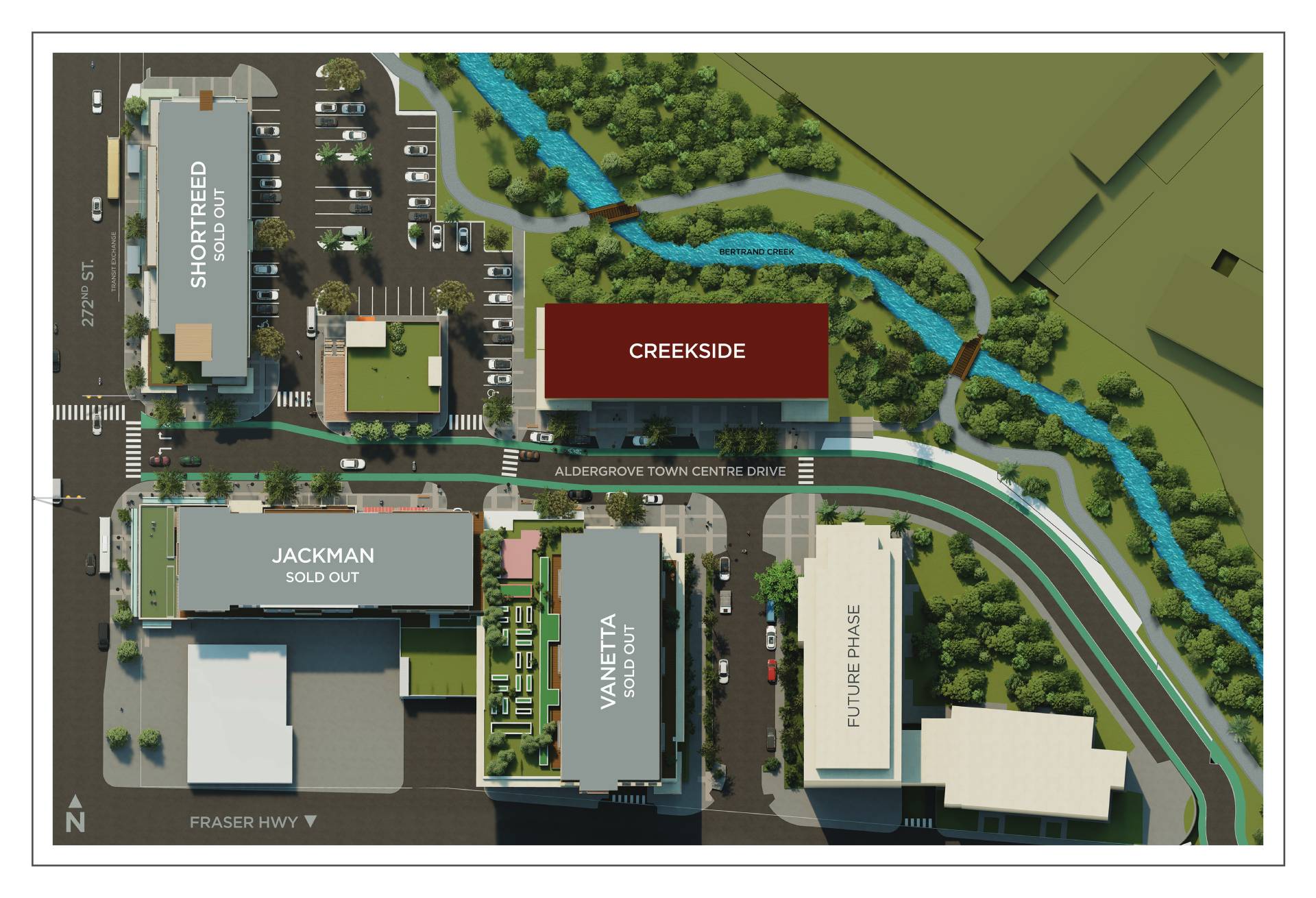
Functional & Stylish

Designed by The Collaborative Design Studio, a boutique Vancouver-based interior design firm specializing in multi and single-family dwellings. Two professionally curated colour schemes expertly crafted in Alder (light) and Oak (dark). Highly functional kitchens featuring thoughtful extras to maximize storage and convenience. Efficient and luxurious main and ensuite bathrooms evoke a beautiful spa-like atmosphere where you can relax and take a bubble bath in your elegant soaker tub. Or linger in your ensuite’s spacious walk-in shower, featuring matte black framed glass, floor to ceiling tiling and a modern shower head.
CREEKSIDE
FEATURES

Sophisticated design by The Collaborative Design Studio, a boutique Vancouver-based interior design firm specializing in multi and single-family dwellings, Creekside’s premier interiors, ranging from 470 to 995 square feet, feature:
- Two professionally curated colour schemes expertly crafted in Alder (light) and Oak (dark)
- Individually air conditioned homes for maximum comfort
- Stylish shaker-style doors throughout with modern matte black handles
- Integrated dishwasher for a seamless and elegant look
- 7” Wide-plank vinyl flooring for longlasting durability and easy maintenance
- Substantial baseboards, window, and door casings throughout to complete the design
- White 2” faux wood blinds throughout
- High-efficiency, front-loading stacked or side-by-side washers and dryers (depending on the plan)
- Bright, recessed kitchen and bathroom pot lighting and matte black surface mount lighting in bedrooms and dens
- Gas BBQ hookup on all balconies to satisfy the grill master in your home
- Individually air-conditioned homes for maximum comfort
- Integrated dishwasher for a seamless look
- Pull-out pantry provides much-needed additional storage for cooking essentials
- Pull-out pantry offers a place for every ingredient in your recipe book
- Seamlessly integrated dishwasher blends with your cabinetry for a high-end look
- Recycling centre under the sink for environmentally friendly dispos
- Two stylish, modern design schemes for you to choose from: − Alder (light): Bright white shaker on the upper cabinets, light oak on the lower cabinets − Oak (dark): Sleek, grey shaker cabinetry on the uppers and dark oak colour on the lowers
- Gentle soft-closing cabinetry with matte black pulls
- Two designer matte black pendant lights illuminate the kitchen and create a designforward feel
- Durable, maintenance-free quartz countertops with a sleek contemporary look
- Timeless glossy white subway tile backsplash
- Under-cabinet puck task lighting for convenience and added ambiance
- Deep single bowl stainless steel sink with contemporary matte black pulldown spray faucet
- Stainless steel appliance package showcasing:
- − Five-burner gas cooktop allows for increased temperature control, energy efficiency, and reliability
- − Counter-depth French door refrigerator with automatic ice maker in the freezer and WIFI connectivity
- Oven with convection capability; WIFI connectivity, edge-to-edge grates, and front control
- Integrated dishwasher offers a seamless look for your kitchen
- High-power stainless-steel AEG slide-out range hood BL
- Elegant deep soaker tub.
- Walk-in ensuite’s shower with rainfall showerhead, featuring matte black framed glass
- Stylish matte black sconce lighting and pot lights overhead for ambient lighting
- Undermount porcelain sinks with dual sinks in many plans
- Contemporary glossy white floor to ceiling wall tiles in ensuite showers and large format matte designer floor tiles
- Sleek vanities with quartz countertops and cabinets below for ample storage
- Matching matte black robe and hand towel hooks for convenience
- Two-piece elongated toilets with matching matte black flush
- Aldergrove Town Centre is a quality community proudly presented by Janda Group and backed by 2/5/10 year warranty provided by WBI Home Warranty Ltd.
- Warranty includes: 2 years for labour and materials (some limits apply); 5 years for the building envelope, including water penetration and 10 years for the structure of the home
- Built by expert craftspeople using the finest materials
- Building envelopes composed of Hardie panel, brick veneer, and metal with wood look sidings
- Energy-saving double-glazed thermally broken vinyl framed windows and patio doors
- Insulated party walls between homes
- Concrete topping between floors to minimize the acoustic impact
- Central high-efficiency domestic hotwater boilers
- Gated and brightly lit underground parking with video surveillance
- Phone-enabled entry outside main lobby & parking garage
- Controlled fob system access to common areas, underground parking and elevato
- Hardwired smoke and CO, detectors and sprinklers in all homes and common areas
- Convenient recycling, compost and garbage centre
- Ample visitor parking
- 1 year of TELUS PureFibre Internet 300
- 1 Year of TELUS Optik TV
- 3 months of SmartHome Security for $0 when you sign up for Telus Internet
Creekside’s Shared Amenities are carefully designed to nurture your sense of community and create a welcoming space where every aspect of your active life can coexist.
SO MUCH TO OFFER

The shared amenities at Aldergrove Town Centre are designed to inspire your sense of community and create a space where every aspect of your active life can coexist. Eat, work, play, and exercise – all within the comforts of your home at Aldergrove Town Centre.

MIND + BODY
Work out in a state-of-the-art fitness centre complete with gym equipment and a separate yoga/barre studio.

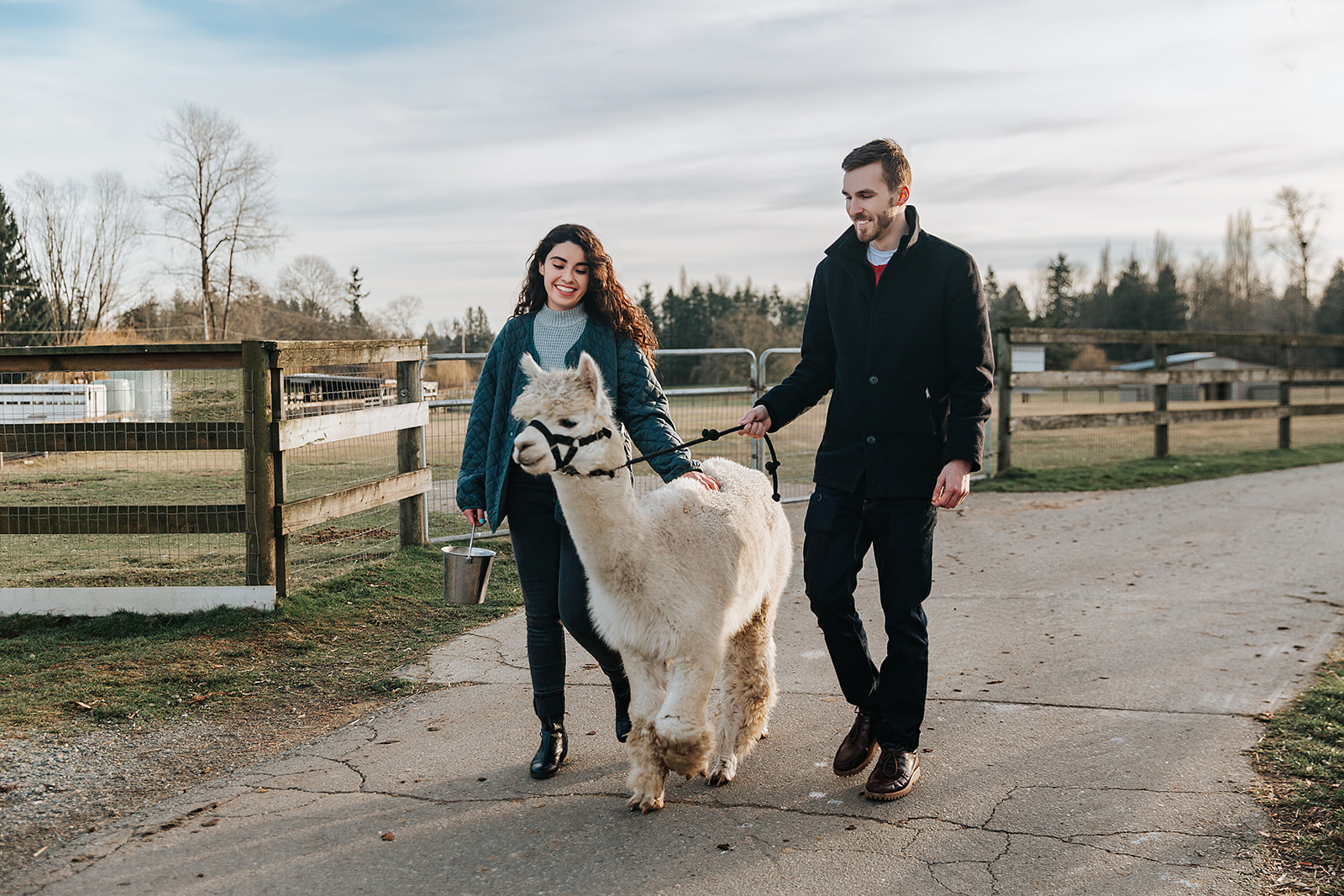
PLAY OUTSIDE
Choose from three outdoor roof-top areas designed for shared enjoyment, including a fifth-floor rooftop with community garden plots, a BBQ area, a lounge and a children’s play area.


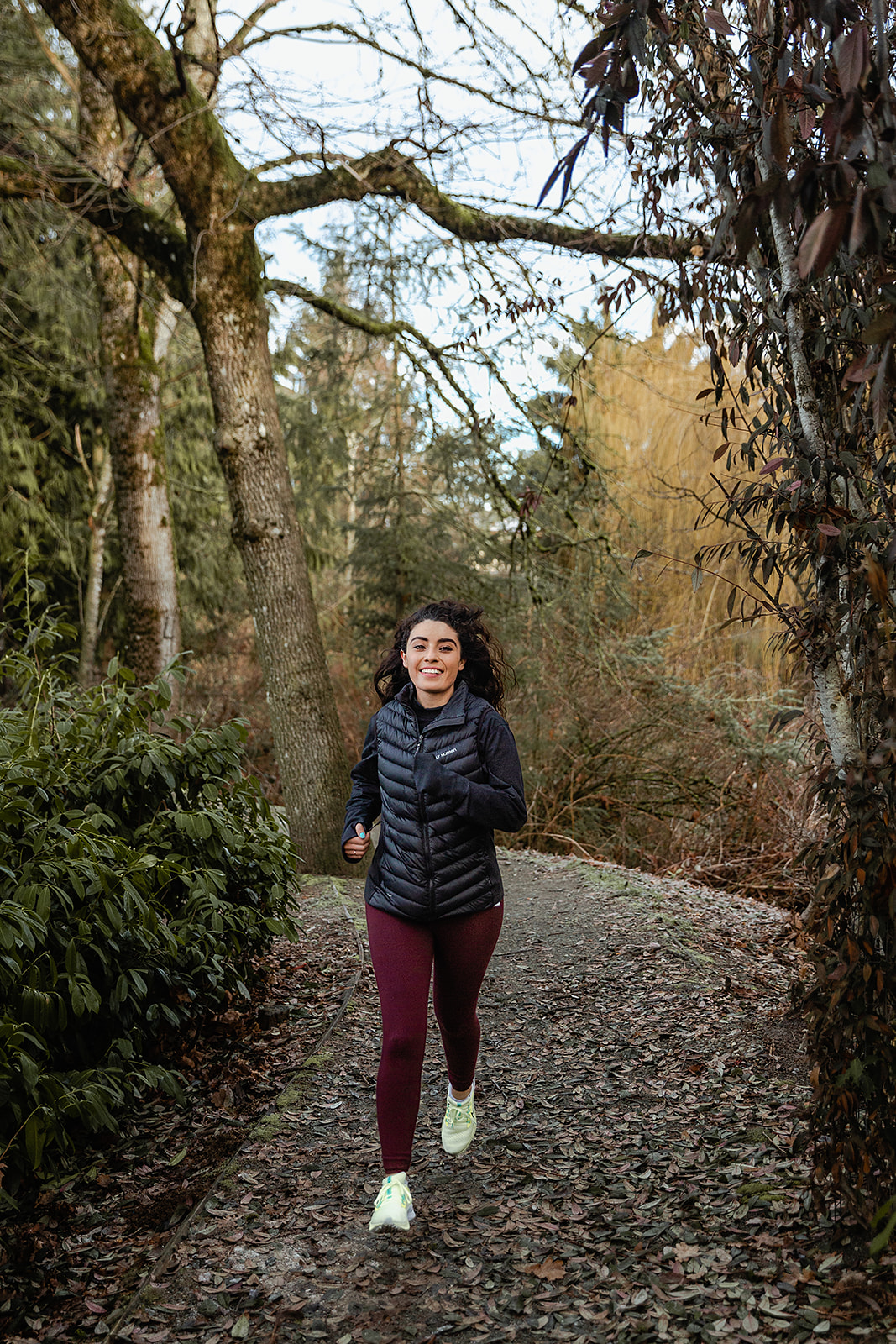
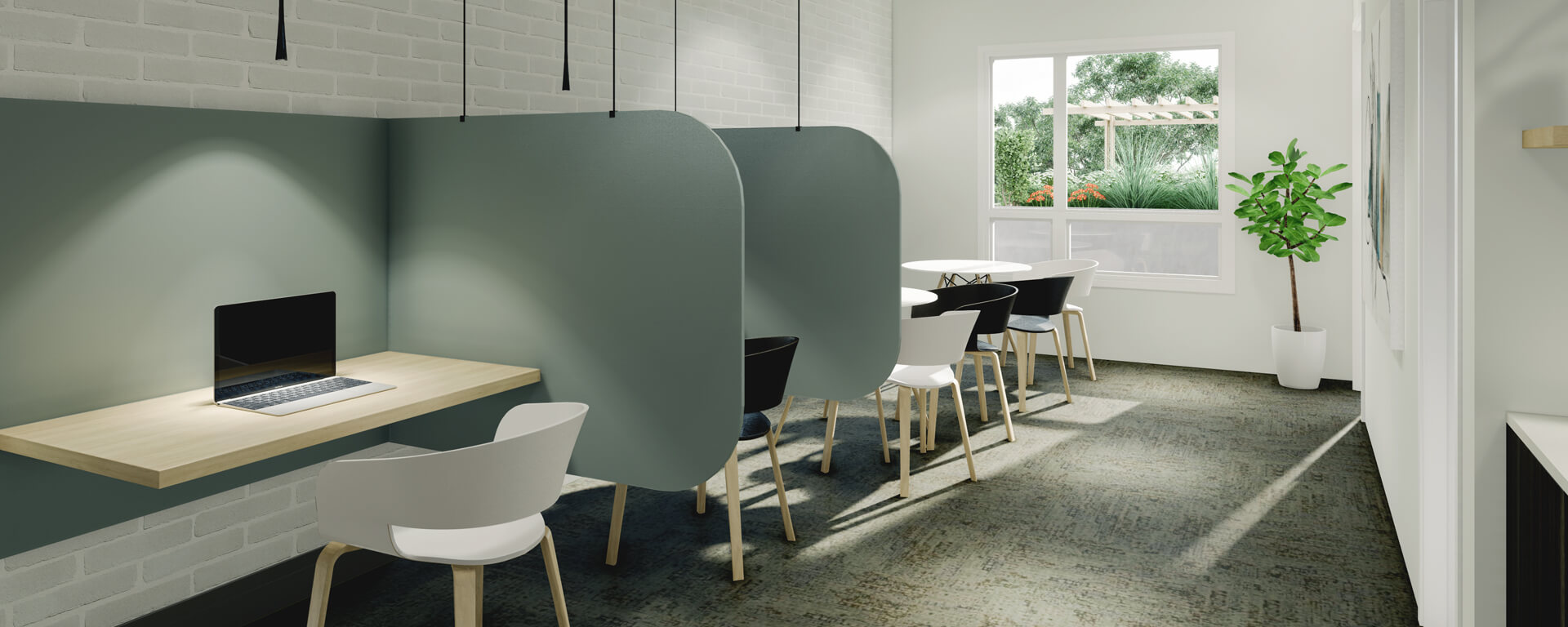
WORK + PLAY
Enjoy the convenience of a co-workspace with private phone rooms, semi-private desks, open workspace, boardroom and even a coffee bar for you to refuel.


